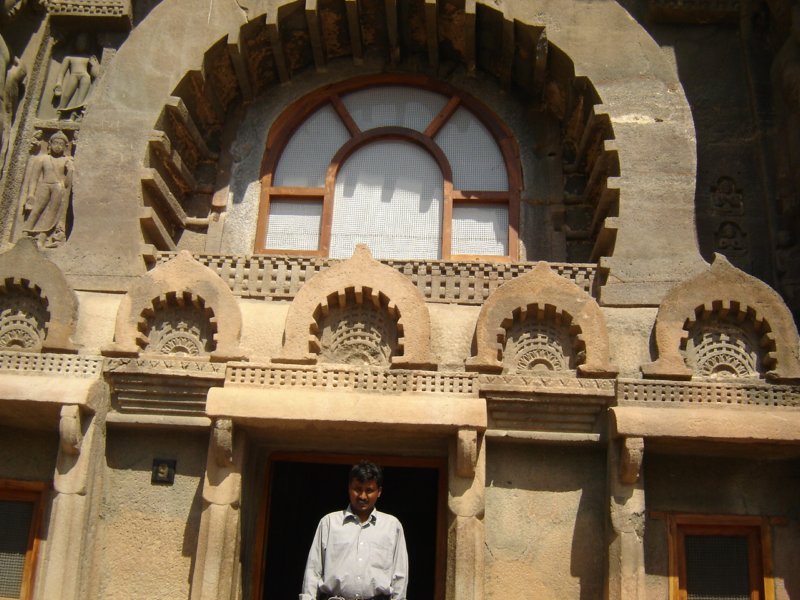

Cave 2 is next to Cave 1. It looks similar to cave 1 in many respects. Like cave 1, it is relatively in a better state of preservation. It is known specially for the paintings preserved on its walls, ceilings, and pillars.
Facade: The cave's facade has a porch visibly different from cave 1. Even the facade does not have carvings as in cave 1. What we see here is an eave supported by robust pillars that are ornamented with designs. The size and general ground plan, however, shares many things in common with cave 1.
Porch: As first suggested by Walter M. Spink, the porch has cells fronted by pillared vestibules (hereinafter CPV in this article) on either ends. This architectural element is not found in the porch of cave 1. That cave has simple cells on porch-ends. The reason is, as evidences indicate, similar porch-end cells once existed not only in cave 2 but most other caves began early in the Vakataka phase and transformed later as CPVs in later years. In fact, all the porch-ends in various caves as wells as on the facade's side-walls were originally blank without even a cell in the earliest, the inaugural plans that were based on the prototype of a typical Hinayana vihara. The need of the cells on the previously "wasted areas" arose as a solution to greater housing requirements in later years. It became a norm subsequently to add porch-end cells in the planning of later Vakataka excavations. Still later, these simple single cells on porch-ends were converted into CPVs or were being planned as such in order to create accommodate more room, symmetry, and beauty.
Created with Web Album Generator